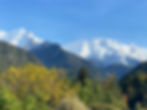


























































CHÂLET IN FRANCE
Private home, France
Saint-Gervais-les-Bains, 2019
Originally built in the 1970's, on the thermal village of Saint-Gervais-les -Bains, this construction is unusual for chalets in the French Alps. It has a surprising orientation – facing the mountains, and the Bionassay Glacier rather than the valley – with the layout and shape built mainly in concrete.
Originally, châlet "means shelter" built out of stone. Because of the unique architectural history of this châlet, the owners wanted to create a "refuge" that would share feelings between a modern auberge and a châlet.
By keeping its 70's roots, the challenge was to work around the concrete construction, unusual levels and layout, to create a retreat where the family could come for vacations. A warm shelter for winters and a peaceful place for summers. Capturing the view of the mountains to contemplate them was part of the owners' dream. The mountains must be part of the chalet as if they were a living frame. We worked on that goal with the help of a local architect for the façade's openings.
We used traditional material for the renovation and a balance between stone, and old wood around the concrete spinal column.
With only one façade that offers large windows and small openings on thick walls, on all others facades, light became a major focus in the design. Working with open plans and transparent materials allowed use to control the light inside.